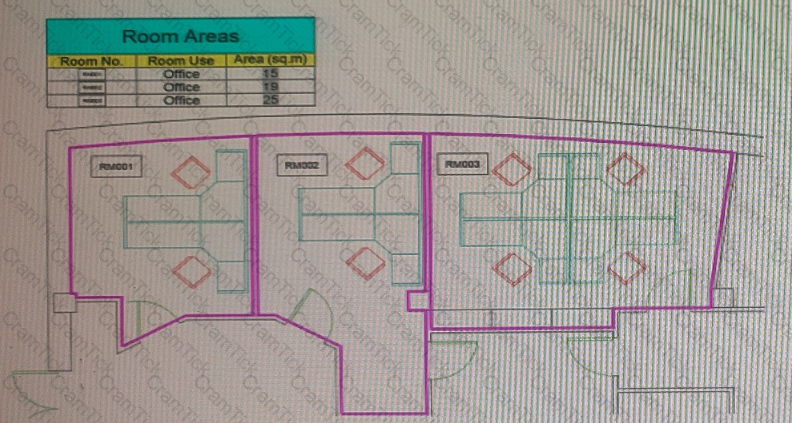

Autodesk Certified Professional in AutoCAD for Design and Drafting
Last Update Apr 2, 2025
Total Questions : 97 With Methodical Explanation
Why Choose CramTick

Last Update Apr 2, 2025
Total Questions : 97

Last Update Apr 2, 2025
Total Questions : 97
Customers Passed
Autodesk ACP-01101
Average Score In Real
Exam At Testing Centre
Questions came word by
word from this dump

Try a free demo of our Autodesk ACP-01101 PDF and practice exam software before the purchase to get a closer look at practice questions and answers.

We provide up to 3 months of free after-purchase updates so that you get Autodesk ACP-01101 practice questions of today and not yesterday.

We have a long list of satisfied customers from multiple countries. Our Autodesk ACP-01101 practice questions will certainly assist you to get passing marks on the first attempt.

CramTick offers Autodesk ACP-01101 PDF questions, and web-based and desktop practice tests that are consistently updated.

CramTick has a support team to answer your queries 24/7. Contact us if you face login issues, payment, and download issues. We will entertain you as soon as possible.

Thousands of customers passed the Autodesk Autodesk Certified Professional in AutoCAD for Design and Drafting exam by using our product. We ensure that upon using our exam products, you are satisfied.
One of the lines in the drawing is at a 30 degree angle. What’s the quickest way to align the X-axis of the UCS to that line?
Exhibit.

A CAD designer inserts a table linked to data from an Excel spreadsheet using the Data Links feature. The cell setting "Keep Data Formats and Formulas" was enabled when inserting the table shown in the exhibit
Although all numerical values were rounded to the nearest whole number in Excel, only some retained that rounding upon inserting the table into AutoCAD
What should the CAD designer do to make sure the numerical formatting of the table in AutoCAD permanently matches the source data in Excel?
Refer to the exhibit.

The exhibit shows a plan view of an office arrangement. There is also a table of area of each room areas, which displays the area of each room highlighted with a bold polyline.
The room number labels in the plan are denoted by blocks; made up of a rectangle and a room number attribute.
Which entity in the drawing is used to put the graphical representation of the room number in the Room No. column in the table?